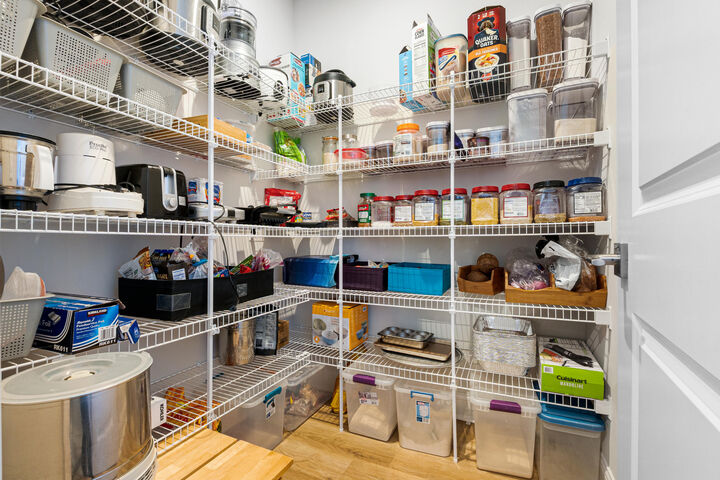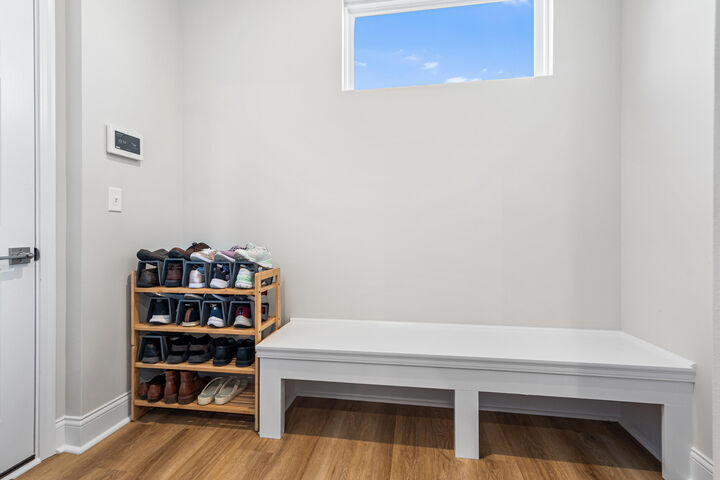


Listing Courtesy of: NORTHERN KENTUCKY / Coldwell Banker Realty / Varun Varma
600 Winstar Court Union, KY 41091
Pending (30 Days)
$615,000 (USD)
MLS #:
638031
638031
Lot Size
0.4 acres
0.4 acres
Type
Single-Family Home
Single-Family Home
Year Built
2024
2024
Style
Transitional
Transitional
County
Boone County
Boone County
Listed By
Varun Varma, Coldwell Banker Realty
Source
NORTHERN KENTUCKY
Last checked Dec 16 2025 at 3:05 AM GMT+0000
NORTHERN KENTUCKY
Last checked Dec 16 2025 at 3:05 AM GMT+0000
Bathroom Details
- Full Bathrooms: 2
- Half Bathrooms: 2
Interior Features
- Dishwasher
- Microwave
- Refrigerator
- Stainless Steel Appliance(s)
- Gas Cooktop
- Double Oven
Lot Information
- Cleared
- Cul-De-Sac
Property Features
- Foundation: Poured Concrete
Heating and Cooling
- Forced Air
- Natural Gas
- Central Air
Basement Information
- Full
- Finished
Homeowners Association Information
- Dues: $450/ANNUALLY
Utility Information
- Sewer: Public Sewer
School Information
- Elementary School: New Haven Elementary
- Middle School: Gray Middle School
- High School: Ryle High
Parking
- Driveway
- Garage Door Opener
- Attached
- Garage Faces Front
Living Area
- 3,472 sqft
Location
Disclaimer: Copyright 2025 Northern Kentucky MLS. All rights reserved. This information is deemed reliable, but not guaranteed. The information being provided is for consumers’ personal, non-commercial use and may not be used for any purpose other than to identify prospective properties consumers may be interested in purchasing. Data last updated 12/15/25 19:05



Description